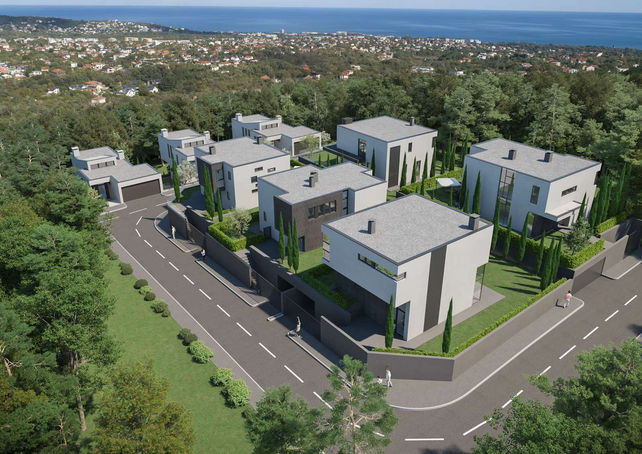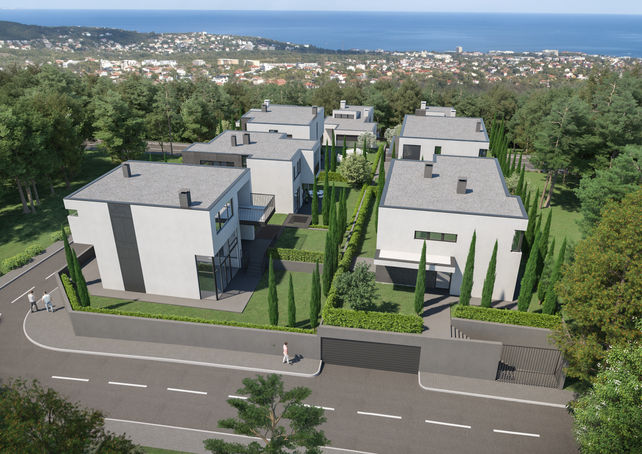RESIDENTIAL COMPLEX VARNA SKY
The best place to live in Varna
The VARNA SKY residential complex is being executed by Alfa 1 Securities EAD in partnership with GS Prospectum Architcure Studio, with lead architect Georgi Stanishev.
On an area of over 100,000 sq.m. the design team has developed a master plan, including 14 lots with 3 functionally separated parts -
a residential area, a park (25,000 sq.m.) and an area for public services.
The properties in the residential area include micro-districts set aside for detached houses, those with contracted development and small areas intended for 3-story apartment complexes.
The park of the complex (Lot 6), which will be built jointly with the Municipality of Varna and financed by Alfa 1 and will represent a conceptual NextGen Project, for the design of which the parties planned to announce an international competition for young landscape architects in 2023.
The public service area (Lot 14) is intended to concentrate all commercial, sports and cultural facilities for public use, incl. but not only shops, pharmacy, dry cleaning, bank office, kinder garden, sports complex with indoor pool, farmers market, shared office space, etc.
The construction of the complex began in 2022. with Lot 1 on an area of 4,128 m2, scheduled for commissioning by September 2023 in a fully finished form, incl. infrastructure, streets, courtyards and 8 single-family houses.
Varna Sky is designed in such a way that the micro-districts in the complex are built up in stages and function independently.
The buildings and courtyards in the complex are completed in a completely finished form with high-quality materials, under the direct supervision of a supervisor from the design team.
In addition to the standard exterior and interior solutions for the complex, customers are also offered an individual interior design package in order to fully satisfy the vision of each owner.


